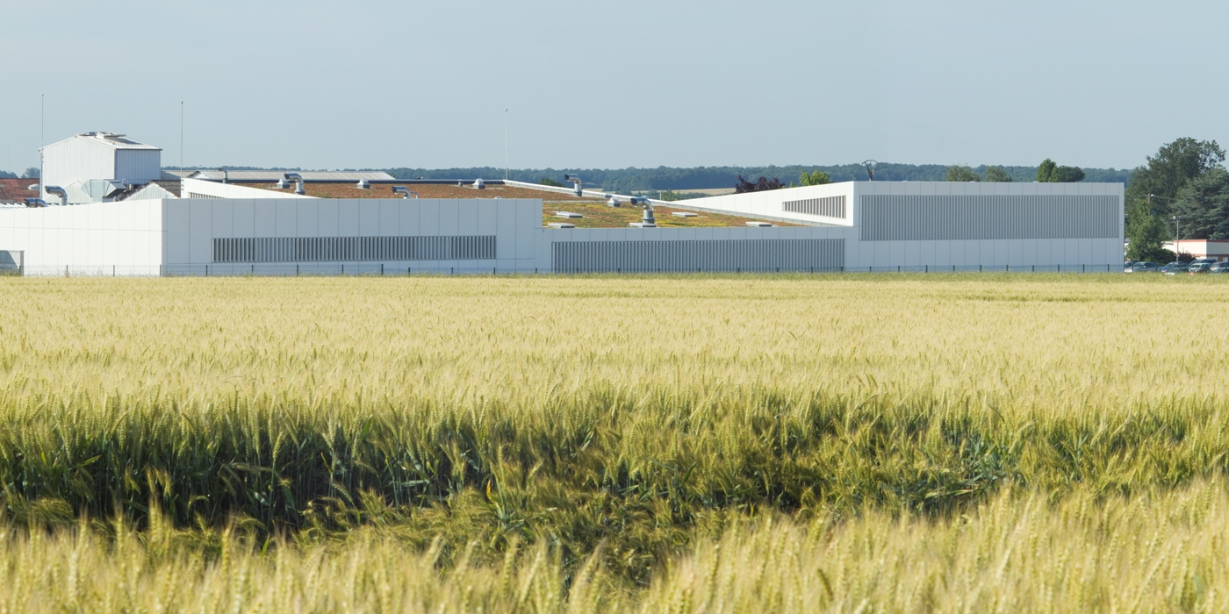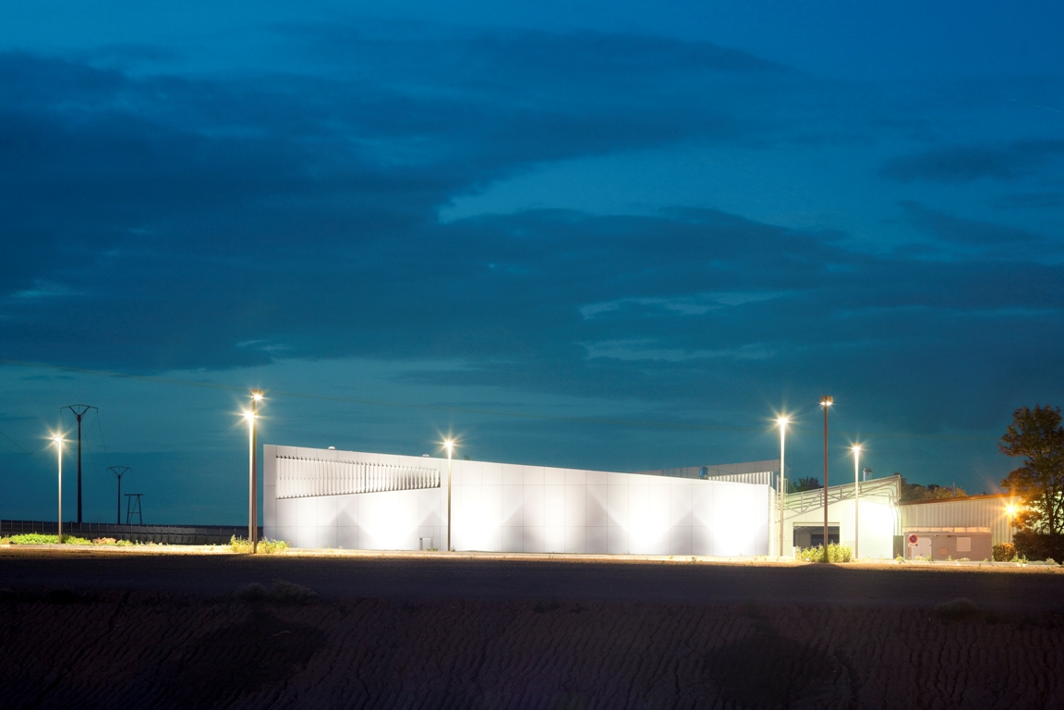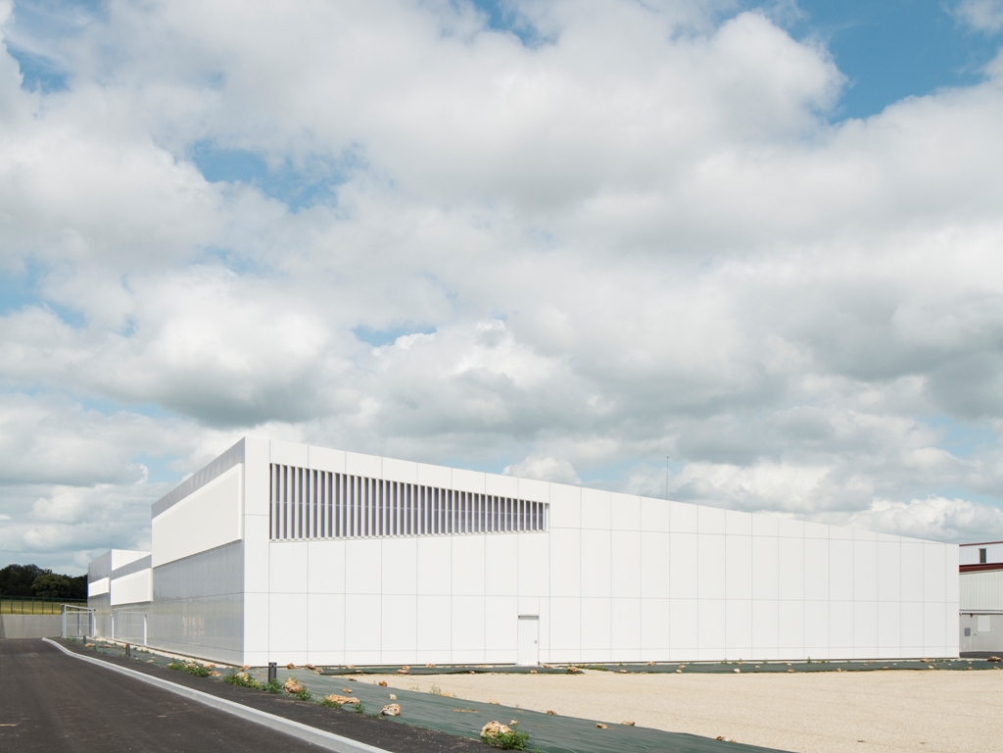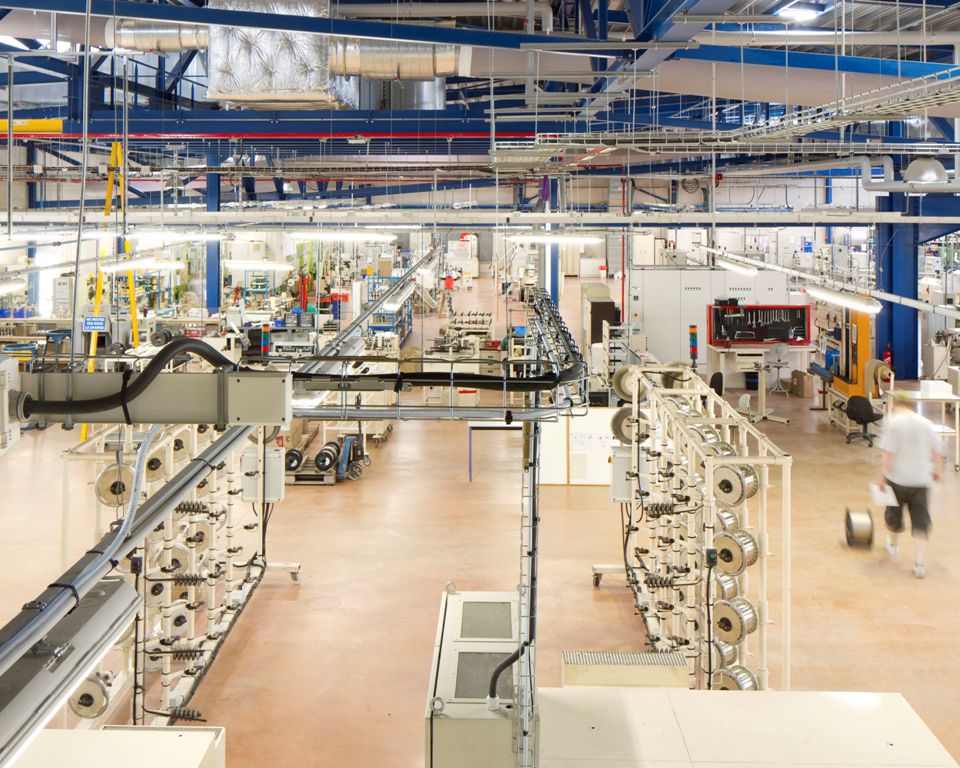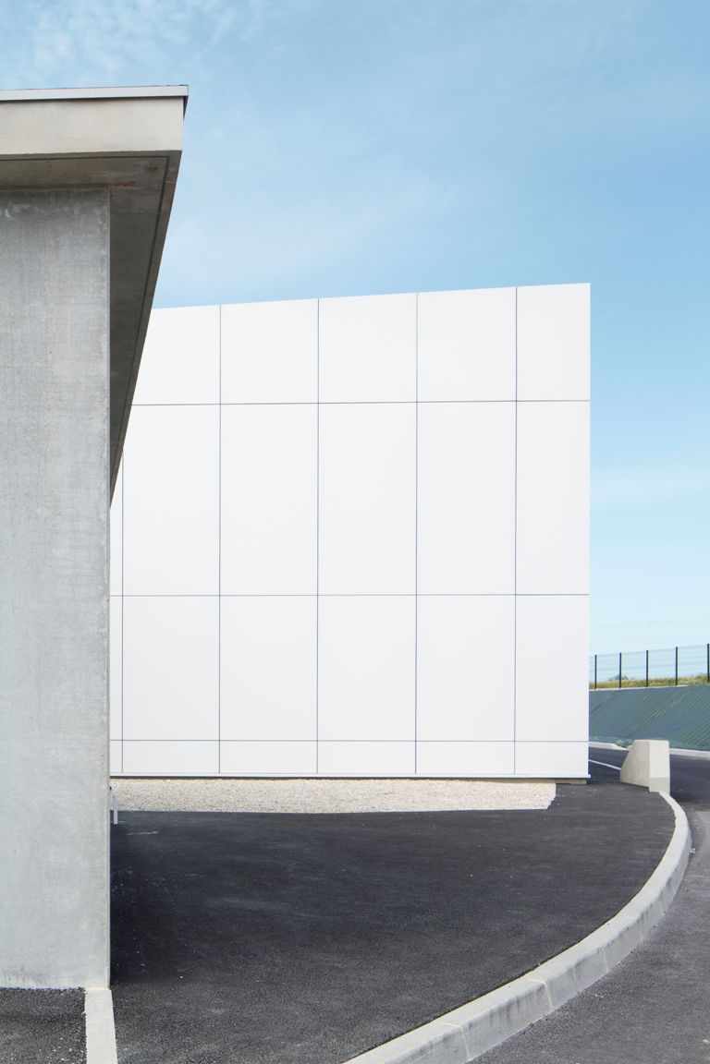Year:
2011
Adress:
Route de Chalons en ChampagneProgram:
Creation of three very high-technology industrial halls with high environmental quality.Project management:
Axon'CableProject manager:
Goudchaux Architecte & AssociésMission:
Mission de basePartners:
BET TCECAP INGELEC - BET Fluides
Area:
3900 m²Cost:
5300000 €The Project includes the building oh three industrials halls and their ancillary premises. The land is located in the industrial zone of "Les Saucerottes" in Montmirail, near an agricultural area.
The three halls are the same dimensions : 28 x 36 meters, and provide, as a result of their vegetal roof, a fair dialog with the surronding nature. They are nicely incorporated in the neighbouring buildings. The volumes built are deliberatly simple and can therefor be looked at easily. The whole assembly is made of a traditional metal lattice structure with wood framed walls, cladded with white lacquered aluminium that provide good heat and acoustics performance.
One of the halls is to be used for "classified activities". This characteristic requires a specific type of equipement along with a specific treatment as far as retention and fire protection are concerned.
A car park for 180 vehicles is locattedto the west of the new and existing buildings.
Durability, energy cost reduction, space design and life quality on the work premises, recycling and perenniality of the components employed with a reduce impact on the environment are the basic themes of this Project.

