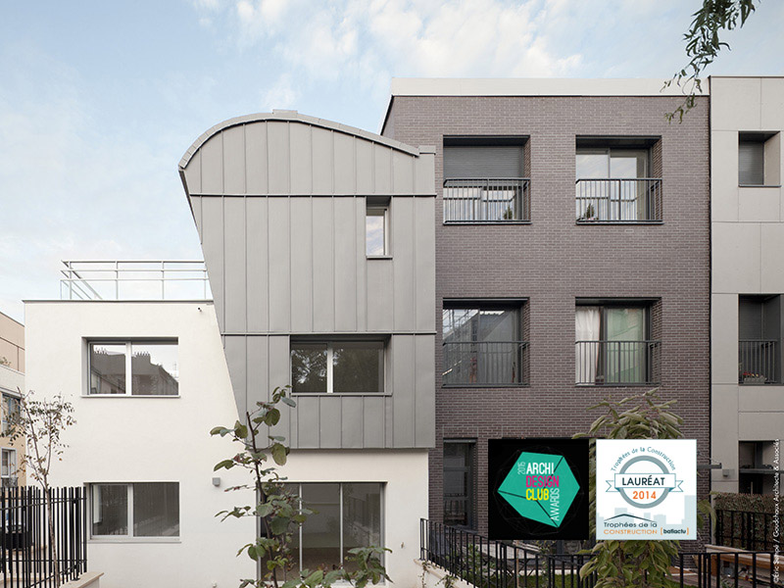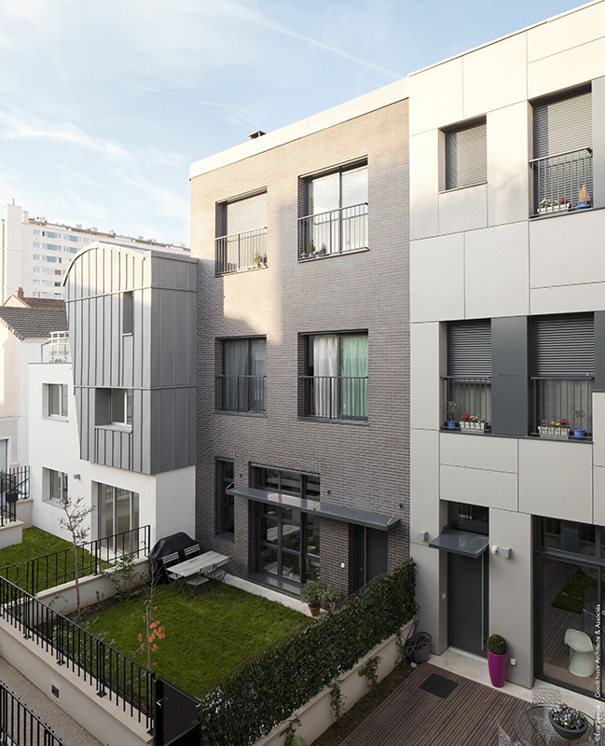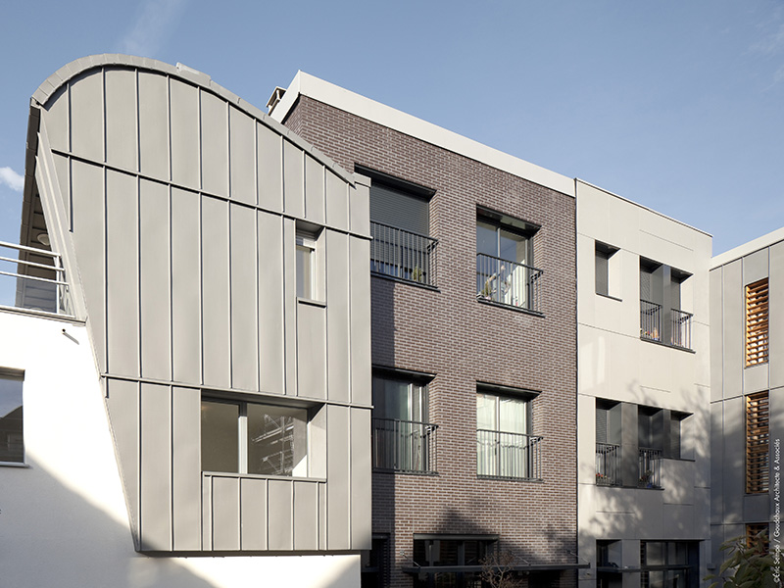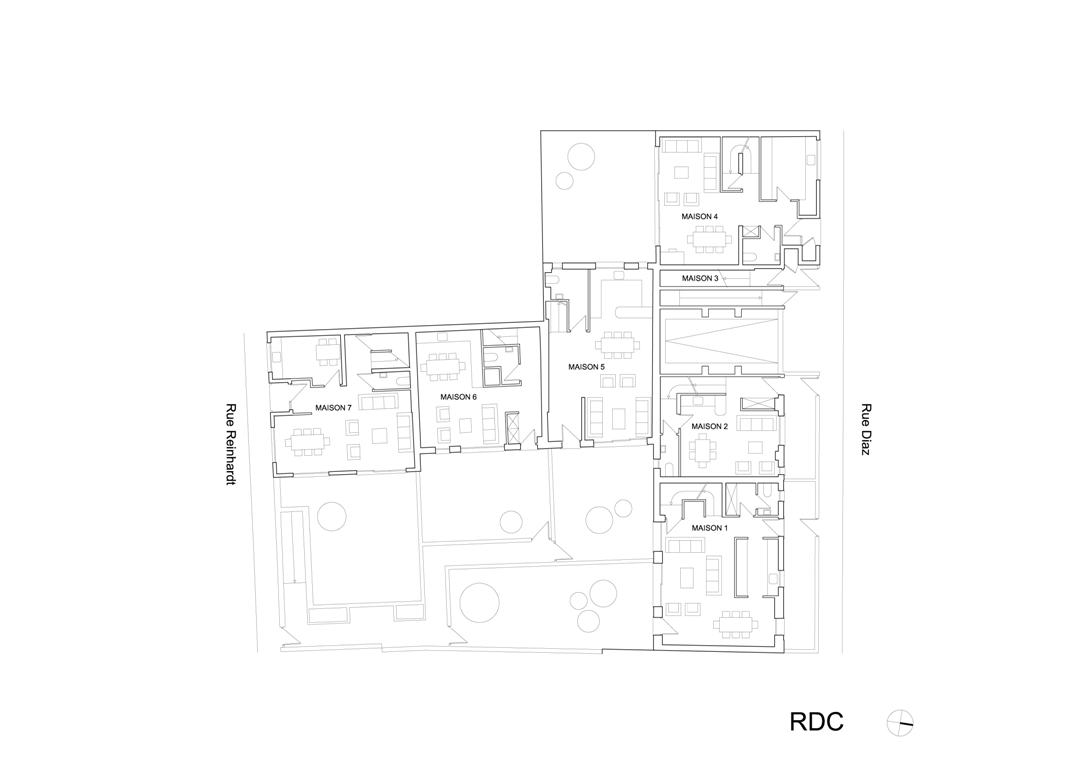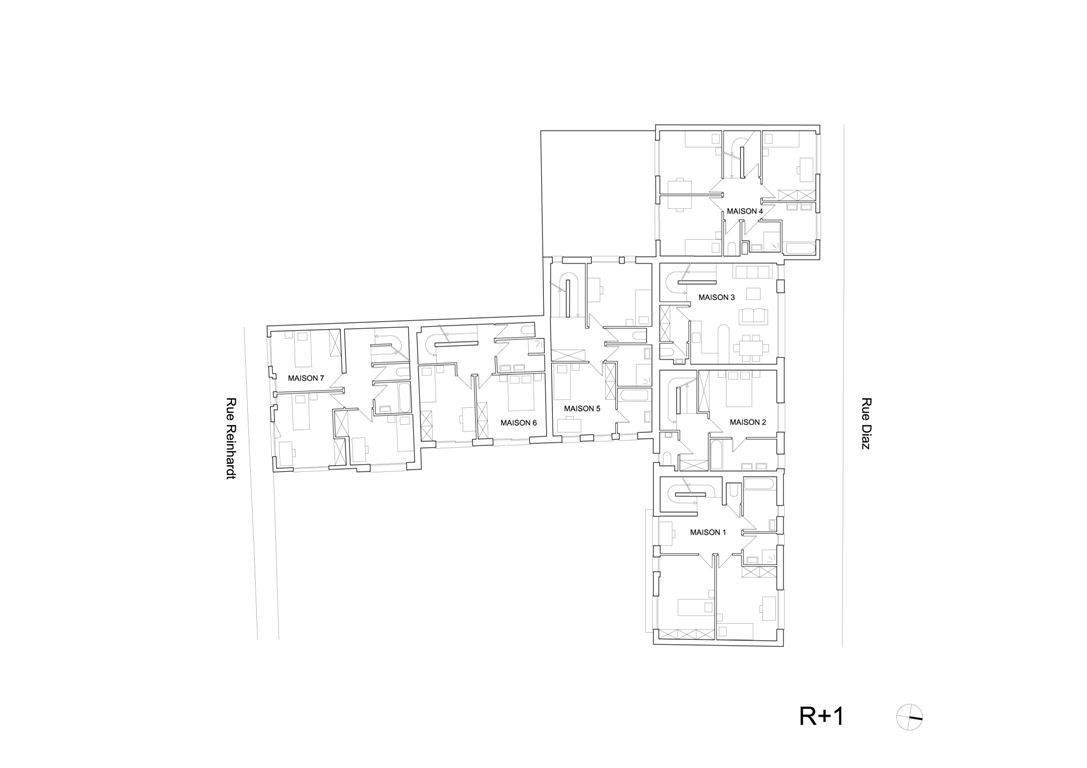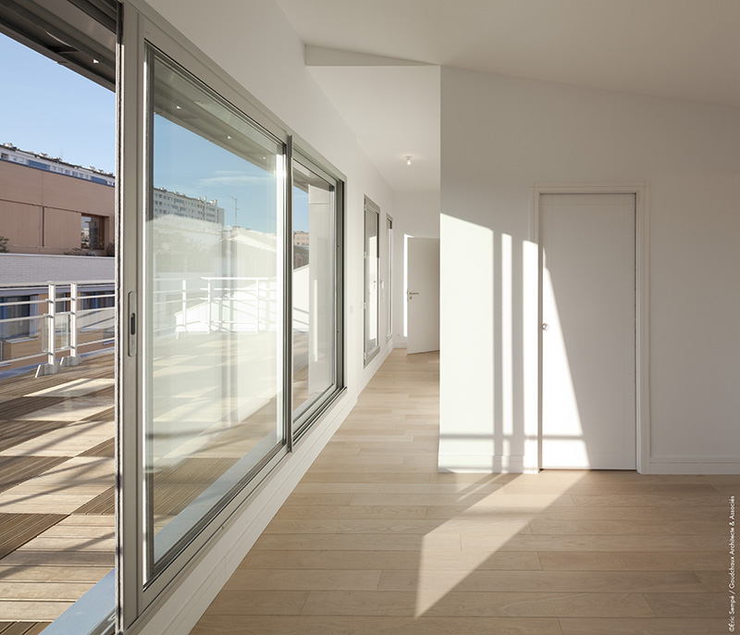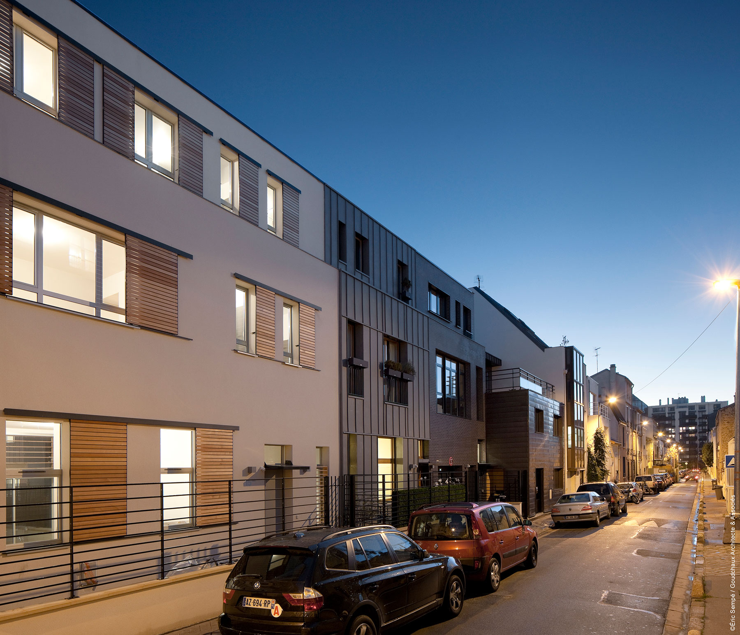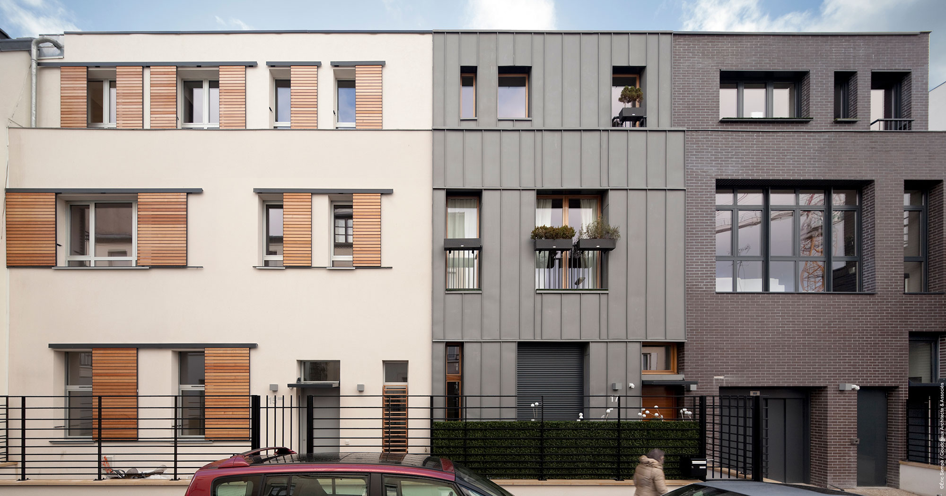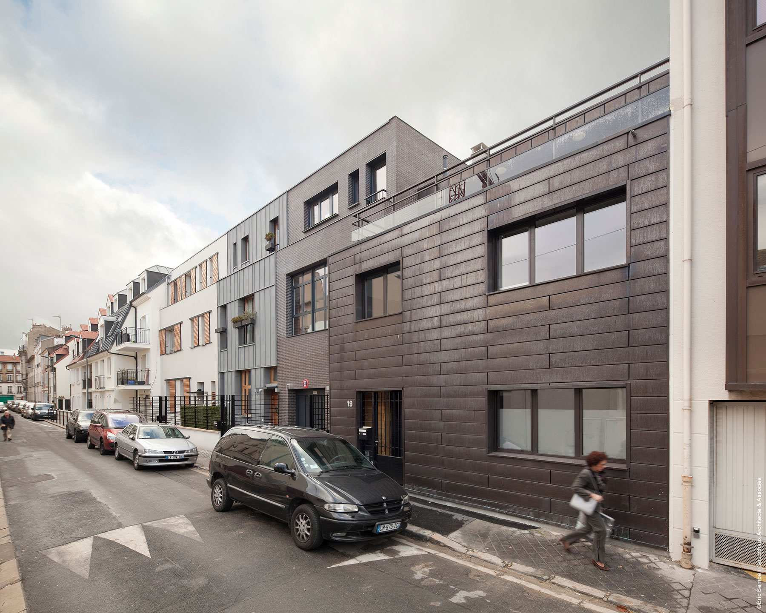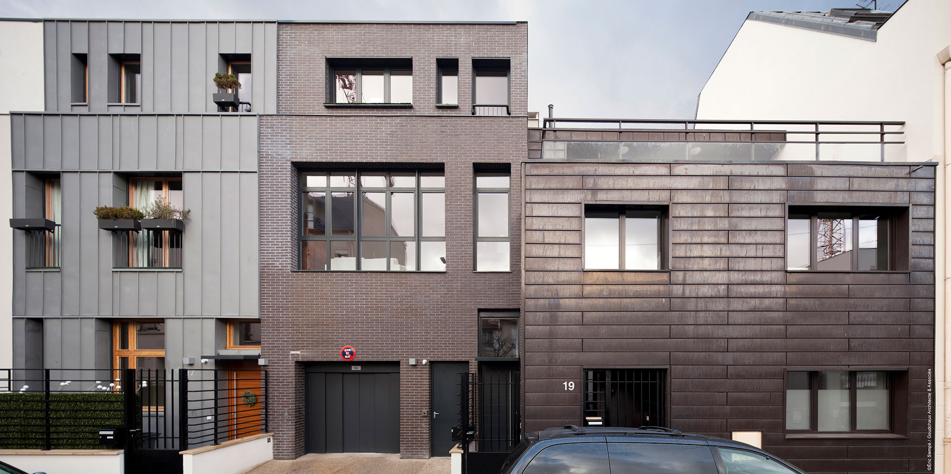Year:
2013
Program:
Construction of a building used for business and houses.Project management:
Concorde Immobilier InvestissementProject manager:
Goudchaux Architecte & AssociésMission:
Mission de base - OPCArea:
1500 m²Cost:
2500000 €GOUDCHAUX ARCHITECTES & ASSOCIES has filed a building license request for the construction of a building (7 levels) l in Boulogne Billancourt, between the Boulevard Jean Jaures and the Rue de la Saussière.
The Project includes six flats and a retail shop in the building.
Currently there is a garage on the premices, built in 1970 on the ground floor. The building is in line, on both streets, with the other constructions. This Garage is to be demolished.
According to the Project, the existing building is to be demolished and earthworks are to provide a new basement level. The Project includes the construction of a ground floor and a 7 level building. The retail area shall extend in the basement, on the ground floor and on the first floor. Access and fire standards are in conformity with the current standards.
The main building on the Boulevard Jean Jaures has a glazed facade for the retail area at both ground and first floor levels. The building on the five upper levels is a dwelling building with openings on both sides and a penthouse with facades set back approximately at 1.20 metres from the building alignment on both sides. This penthouse is covered with a bronze finished zinc cladding with vertical joints.
The dwellings, from the second level above the ground floor to the sixth level, overlook both the Boulevard Jean Jaures and the Rue de la Saussière.
Rue de la Saussière, the Project is in line with the other buildings. It is a two level building with a ground floor and one level above this ground floor.. The main access to the dwellings and the secondary access to the retail shop are in this building. Both volumes have a vegetal roof covering.
The natural lighting of the building and the simplicity of the urban architecture that is in full accordance with the environment, have been a priority during the Project Development stages. The building has been designed taking into consideration the Future.
The building process should prove to be simple though it remains in full accordance with the environmental regulations.

