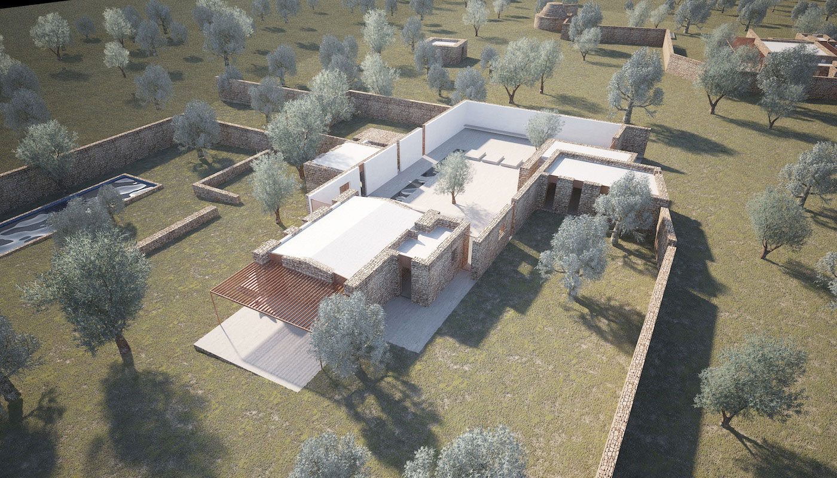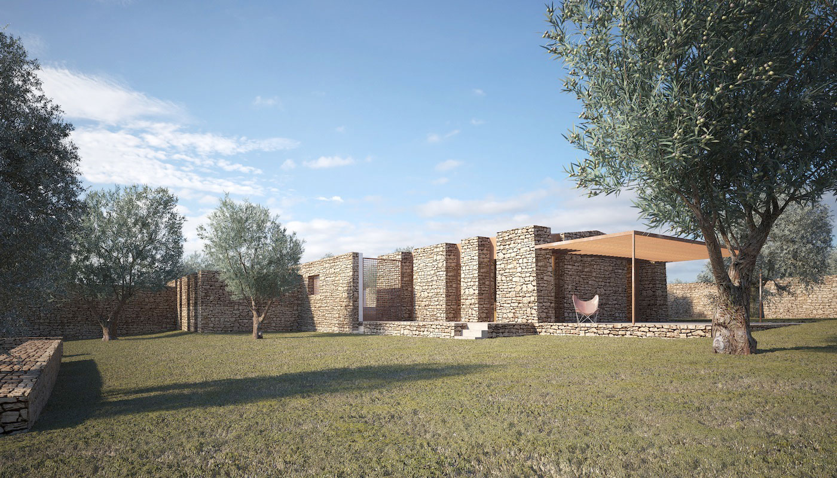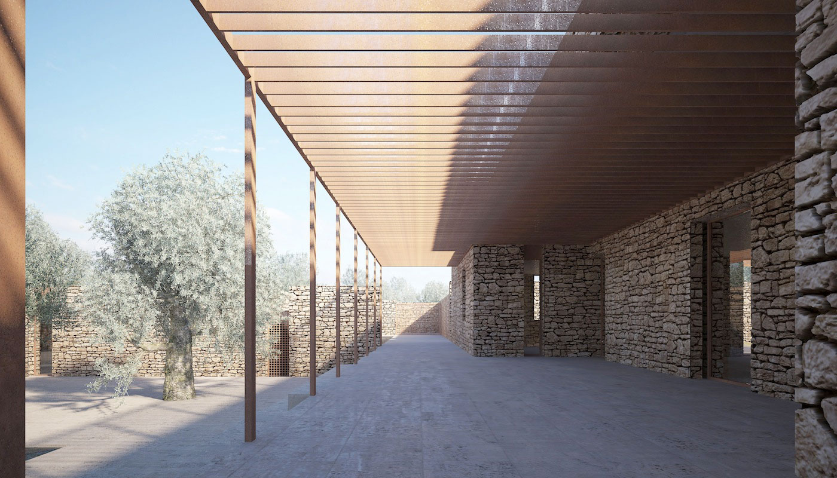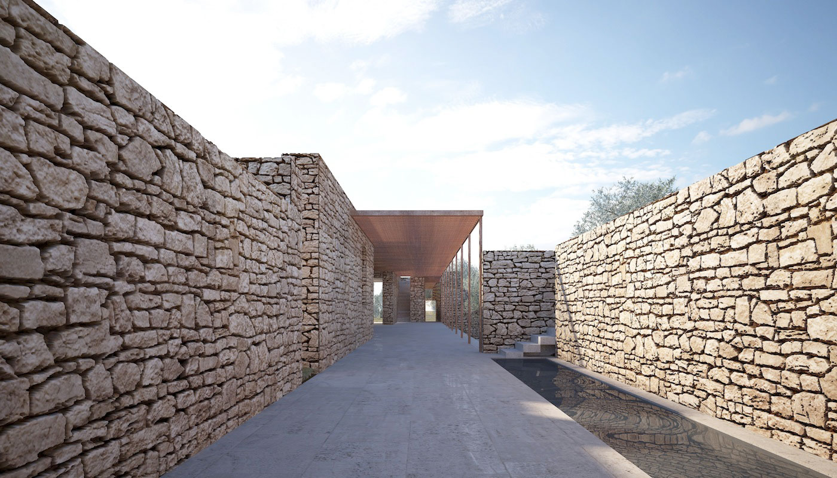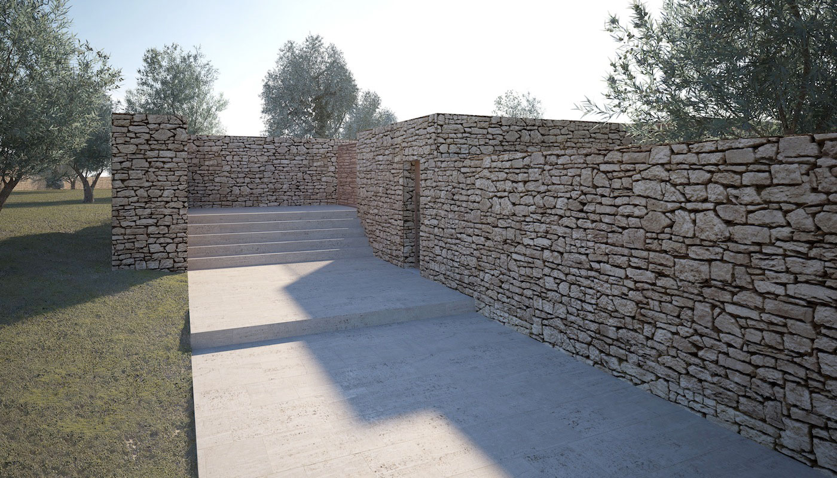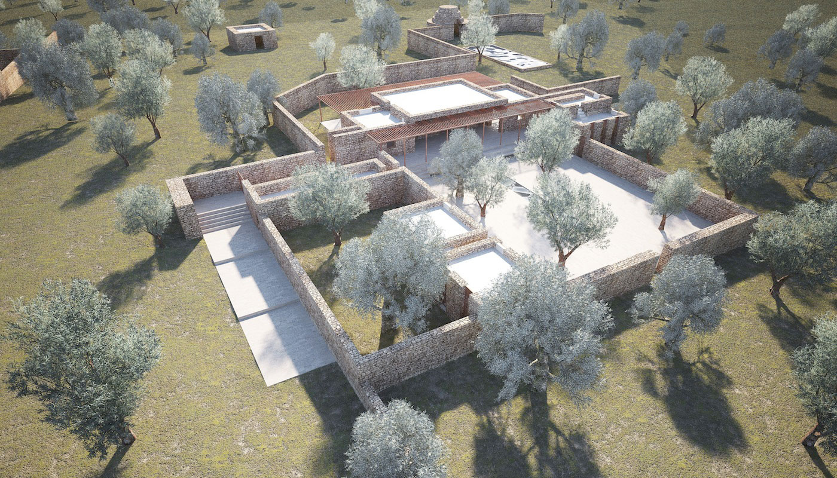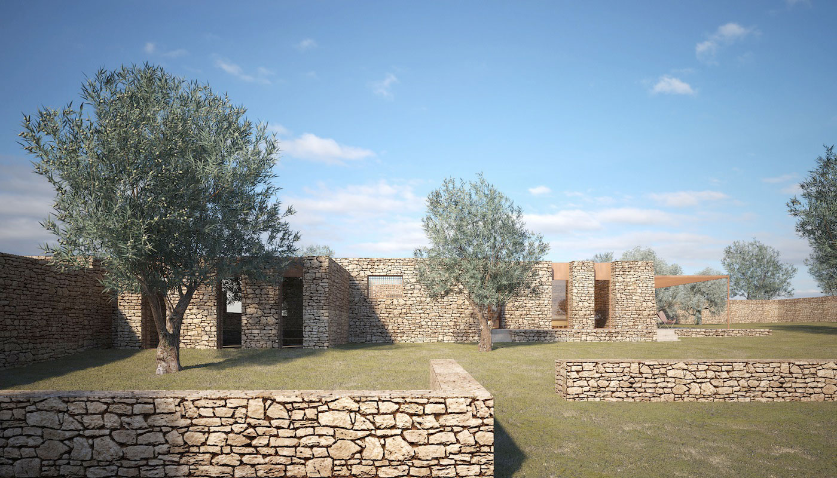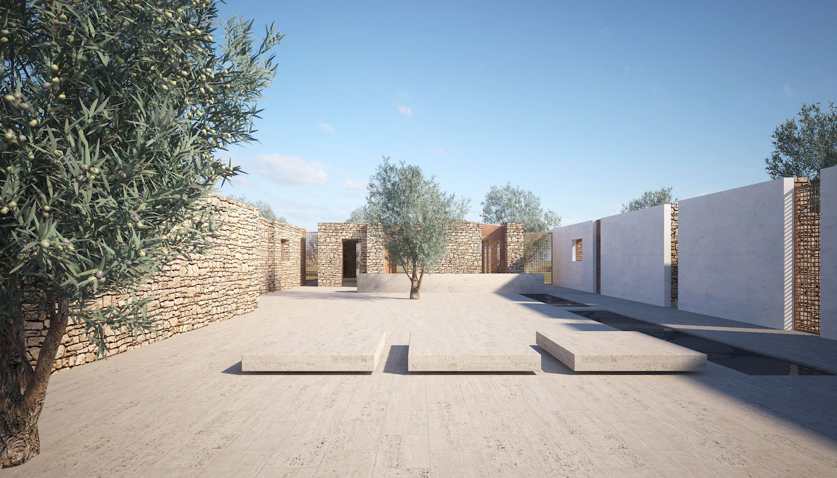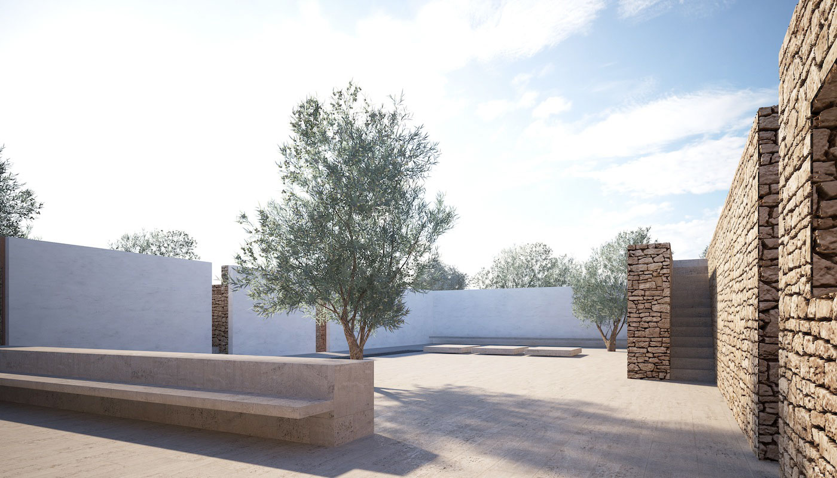Year:
2014
Adress:
Specchia - SalentoProgram:
Construction of two secondary residences in an olive groveProject management:
PrivéProject manager:
Goudchaux Architecte & AssociésMission:
Conception DPCArea:
300 m²The typical agricultural buildings in the Salento area, called « Masseria » are rectangular stone buildings built around an interior courtyard.
The Project tends to follow the example of these protected houses, but should develop their own personality according to a contemporaneous spirit along with a modern feeling. The agricultural characteristics of the site do not allow a building ratio exceeding 1%. Therefore it is foreseen to build two 150 sqm. houses on a plot of 3 hectares. In order to double the living areas, the principle of exterior designed spaces has been adopted.
The various modules are built around a central enclosed patio, that houses a living room, a dining room and a summer kitchen, but also the main entrance and leisure and rest areas. The cooling is provided, in this vast mineral and planted courtyard by creating air draughts and by installing a pool. The private premises are carefully designed and each room has a terrace, either on the ground floor or on the terrace-roof.
The inside of the house and the living rooms are simple, and the design is minimal, with narrow windows, limiting therefore the entry of the sun light to avoid the heavy summer heat. The several housing blocks and the swimming pool blend in the old age olive trees.
Some « Pagliare », constructions for the shepherds in the old days, are built on the plot of land and shall be renovated and shall be used as guest rooms.

