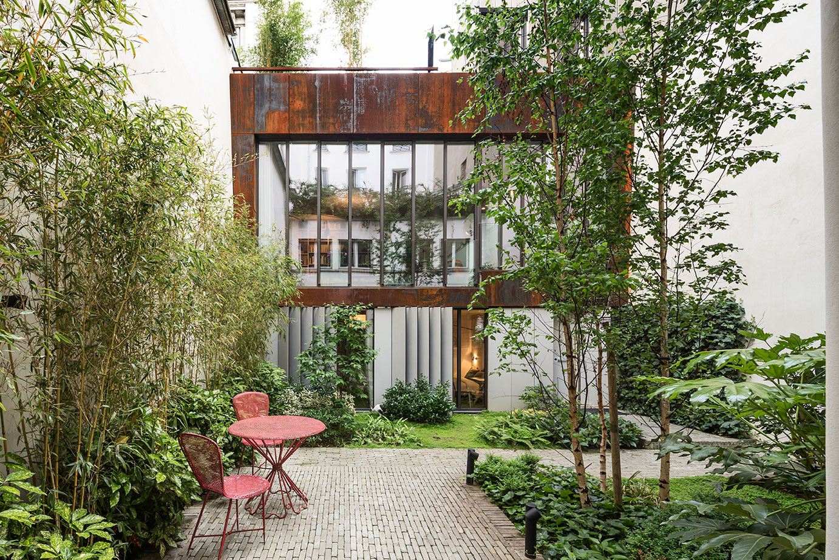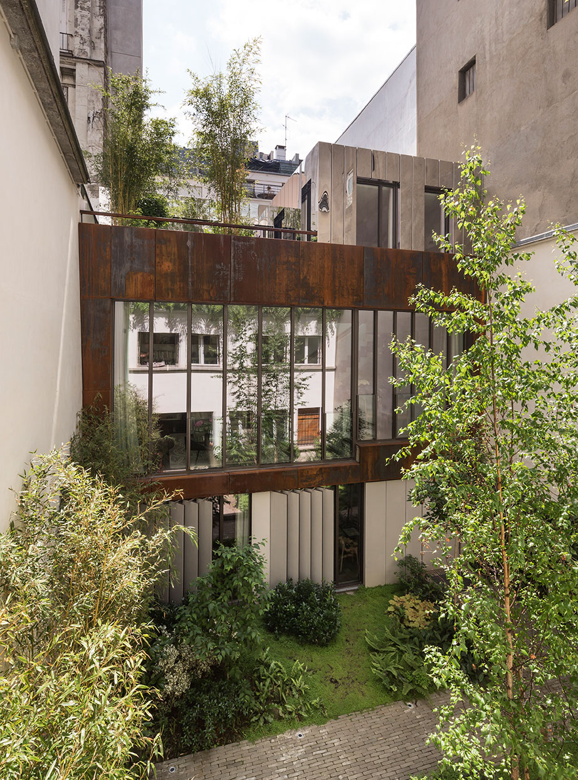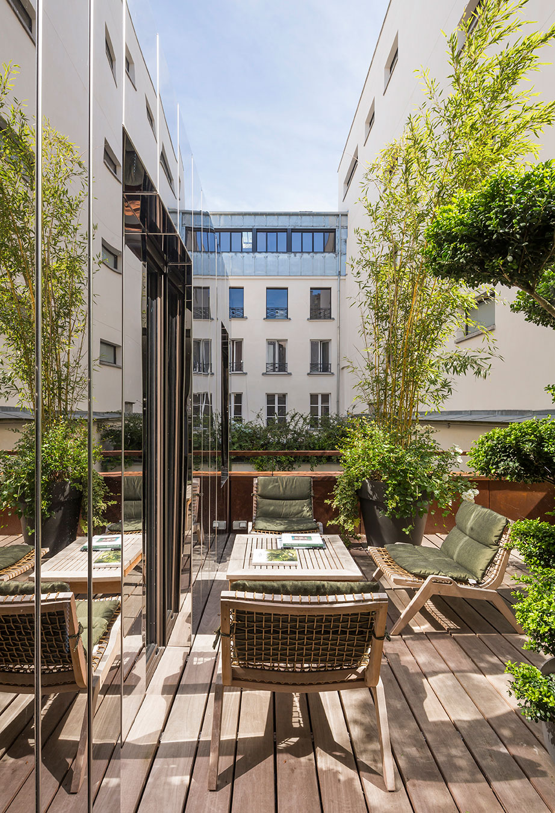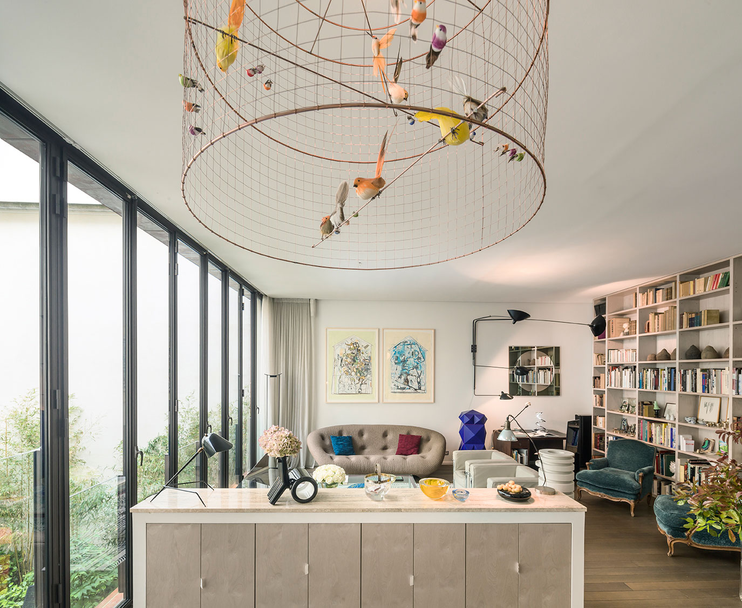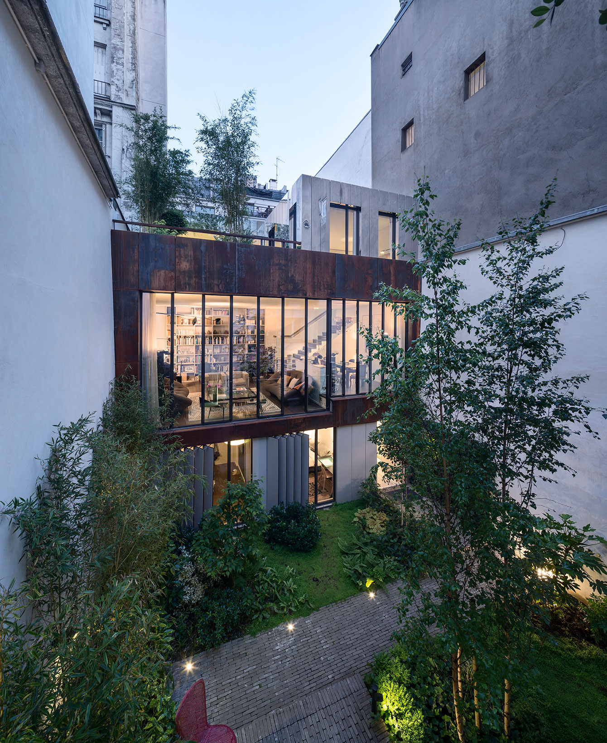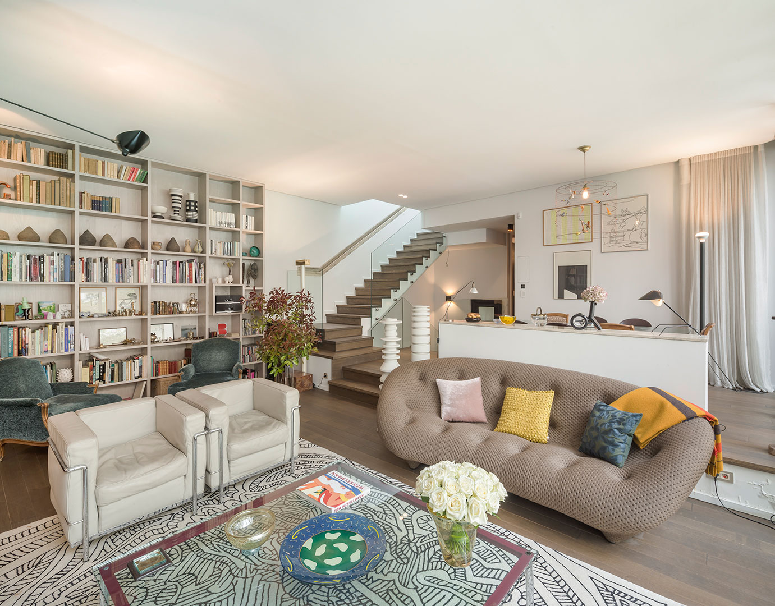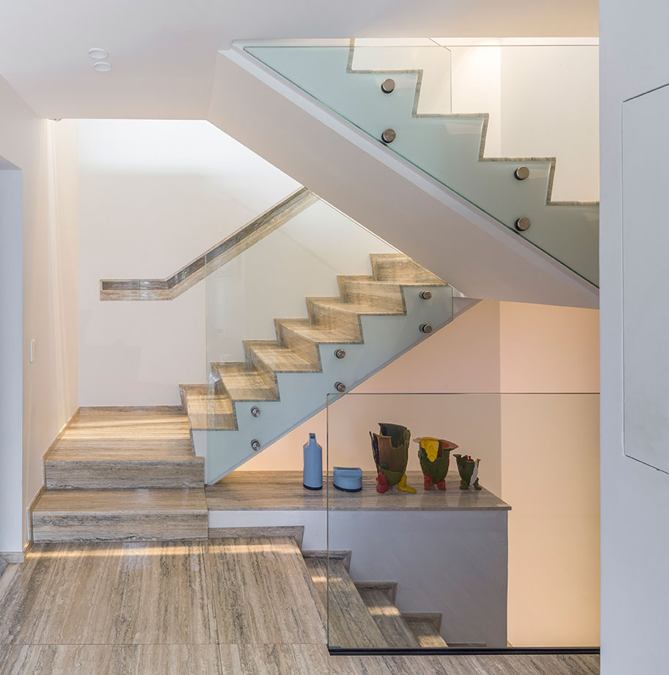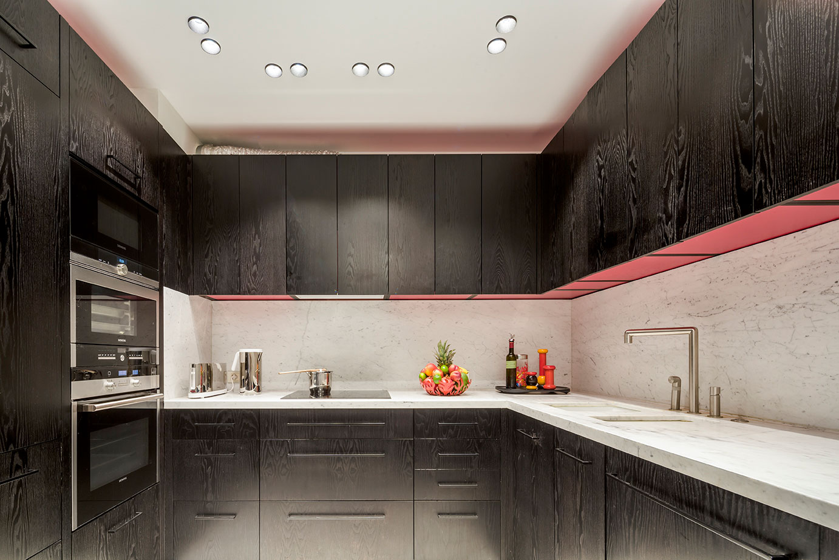Year:
2016
Program:
Reconstruction of an office building into a Town HouseProject management:
PrivéProject manager:
Goudchaux Architecte & AssociésMission:
Mission de base - OPCArea:
225 m²Cost:
NCThis Project includes the demolition of an existing office building to be replaced by a residential building. The new building shall cover the same ground area as the original building.
The residence has one single facade and has no direct view over the street. The building has three levels, two of them being on the existing building line and the upper being an attic storey built four meters behind.
On the ground floor, a footing, acting as a monolithic basis, has a grey Ductal® concrete plate cladding, made of vertical panels. The rooms look on to the courtyard through wide vertical bays.
The first floor façade has a large glazed window, similar to that of an atelier. This facade is made of vertical apertures, enhanced with perpendicular outlines made of vertical steel blades restricting the sight from the courtyard.
The volume, at the upper level, has a metal cladding made of mirror polished stainless steel sheets.
In order to provide an extra facade, looking to the east, an accessible planted terrace has been installed. The attic opens on to the terrace and has limited openings providing a view on this terrace
The courtyard is landscaped, the ground is treated, the gable walls on either side are treated so as to be in accordance with the main facade, and shall be covered with a vegetal cladding.

