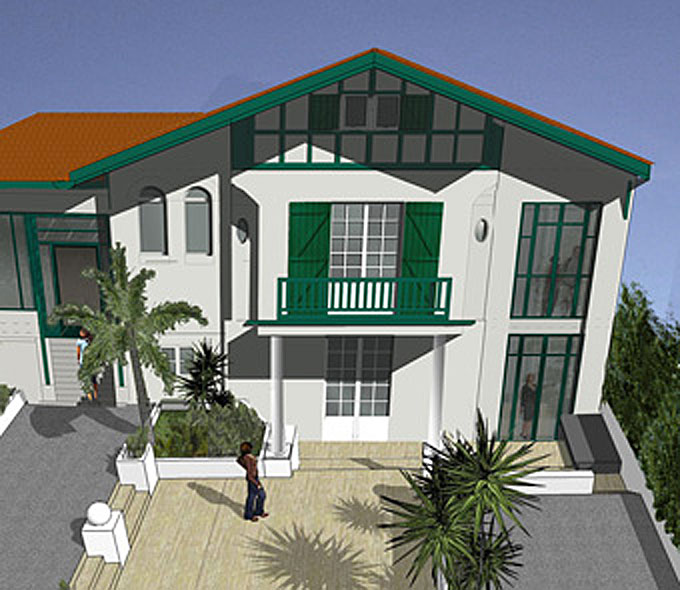House in Biarritz
Year:
Program:
This project consists of the extension of a main building, of an enlargement of the bay on the main facade and the arrangement of the internal and outer spaces with preservation of the existing trees.Project management:
PrivéProject manager:
Goudchaux Architecte & AssociésMission:
Mission de base - OPCArea:
311 m²During its rehabilitation and during its extension, a particular attention is carried to protect the characteristic architecture of this villa situated in zone of Protection of the Architectural heritage Urbain and Landscaped of the city of Biarritz.
In the law of the created facades, the distemper following the traditional process in the lime on supports built ditto the existing. In the law of the existing facades restoration for the filler in the lime.
Joineries wood remain unchanged; paint white porous Microcomputing ditto the existing.
In the law of the extensions will be put the steel narrow metallic green profiles of colors car ditto the existing porch (facade northeast).

