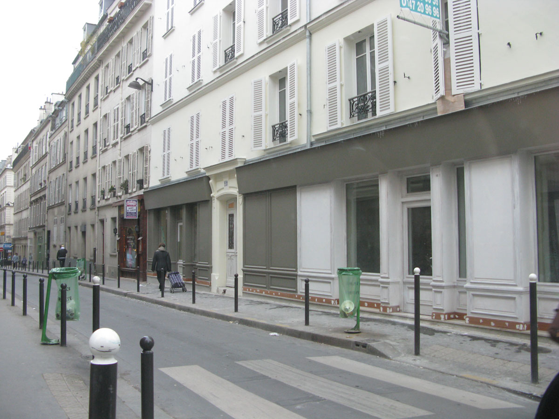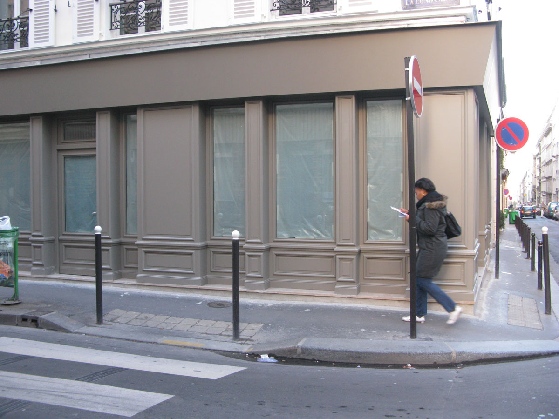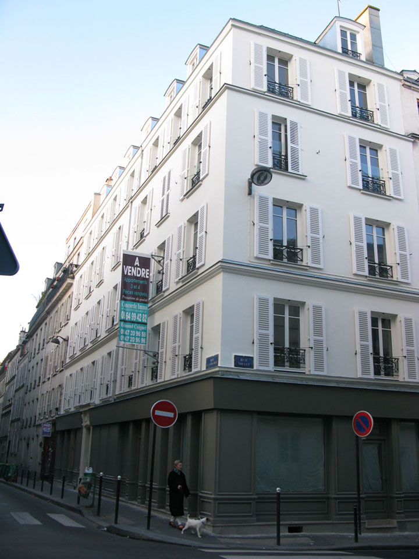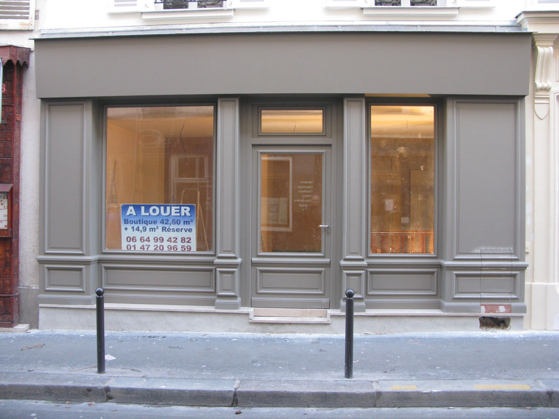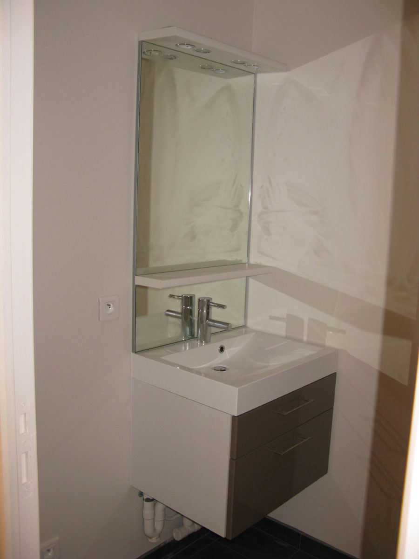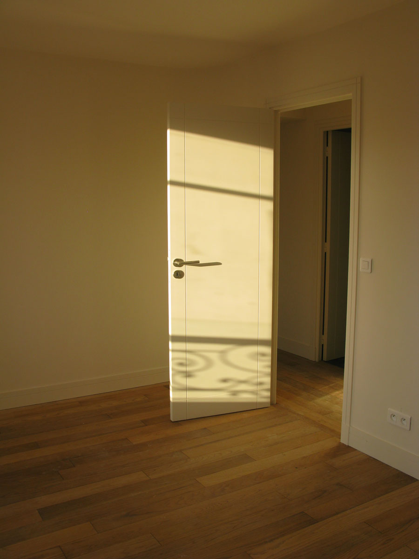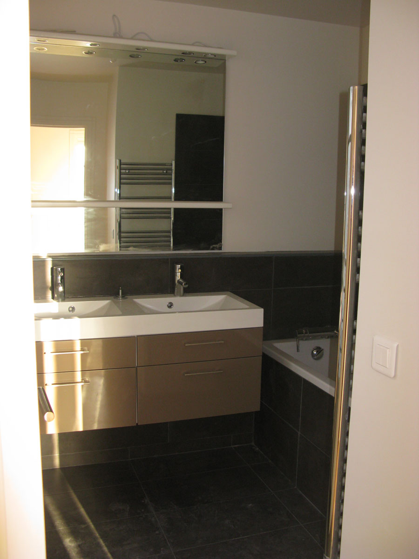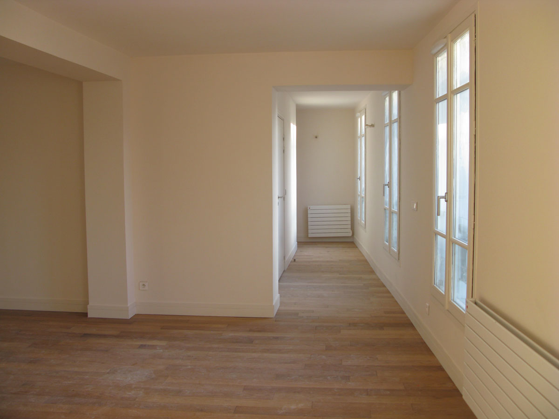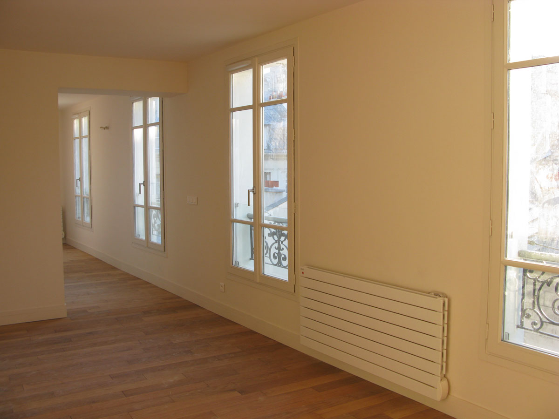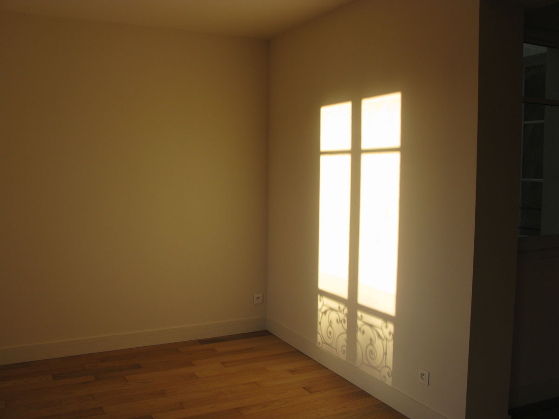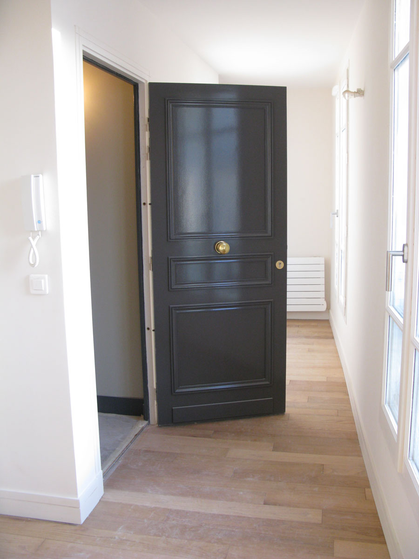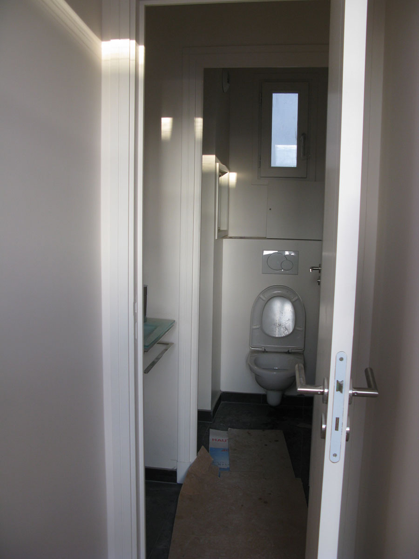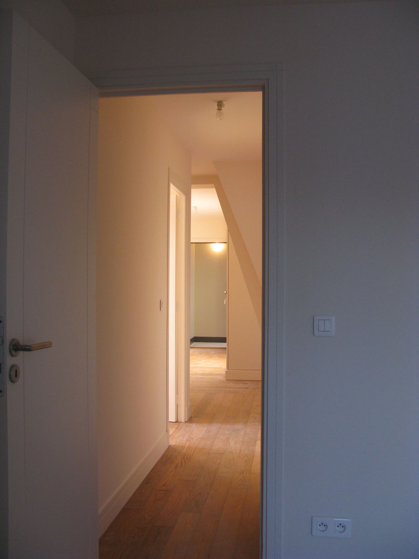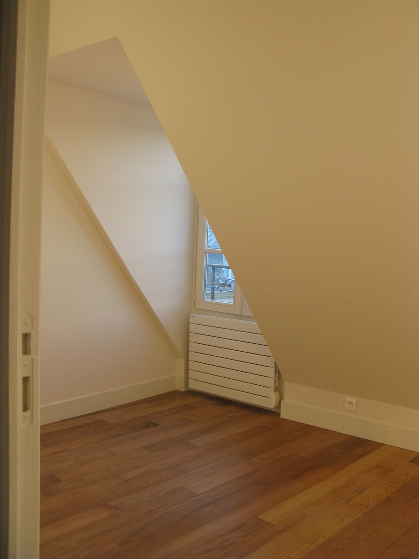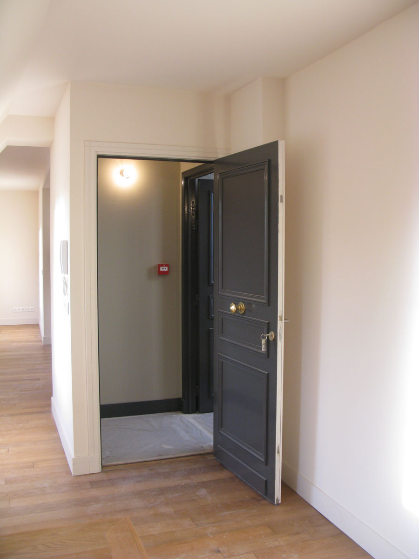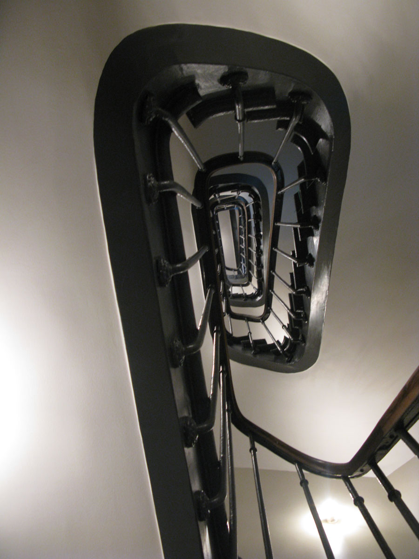Year:
2009
Adress:
Rue La CondamineProgram:
The building which was used to be a hotel is rehabilitated in accomodations and shops at ground floor.Project management:
Concorde Immobilier InvestissementProject manager:
Goudchaux Architecte & AssociésMission:
Mission de baseArea:
1033 m²Cost:
1400000 €The distribution of the internal spaces is in compliance with the current rules of life.
The part of architectural is dictated by the conjoint will the registration of the building in its district.
The treatment of the facade in rubble stone coated in the plaster is in accordance with the directive of the Departmental Architecture and Heritage Office on the subject.
The facade is decorated with a band of additional stepping giving to the building more consistency,
Wooden venetian blinds are put back(handed) such as they had to exist at the origin of the construction.
Shop windows at the ground floor are reconstructed wooden with a characteristic traditional sequencing of the district.
The paved court is restoration and receives a work of dissimulation of the tub(ferry,high school diploma) with household waste.

