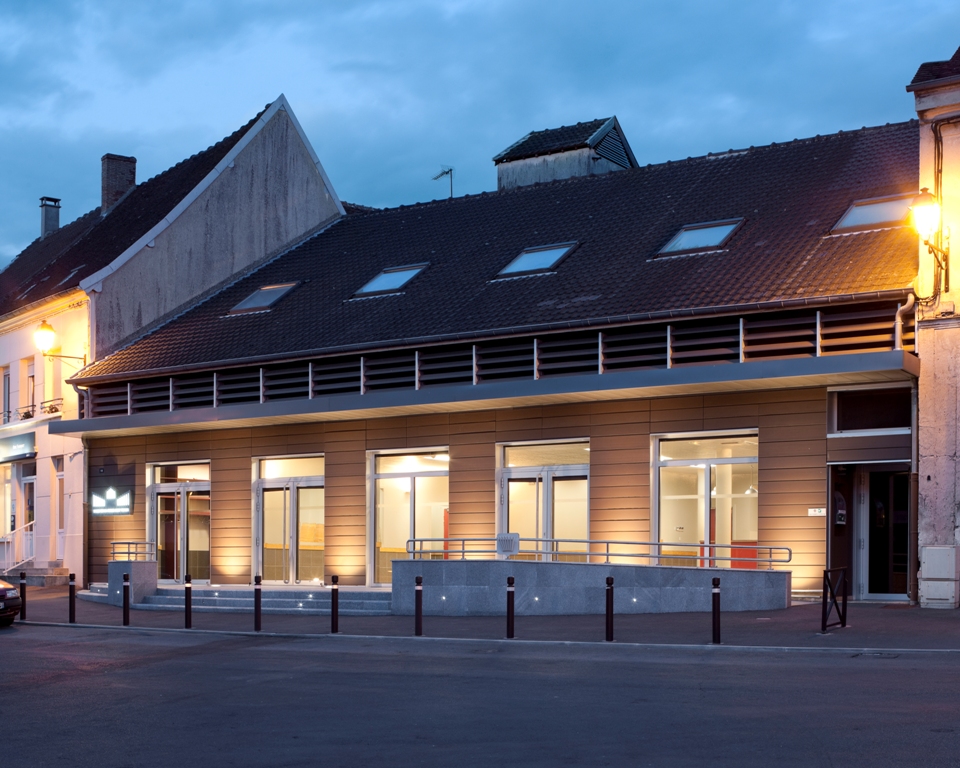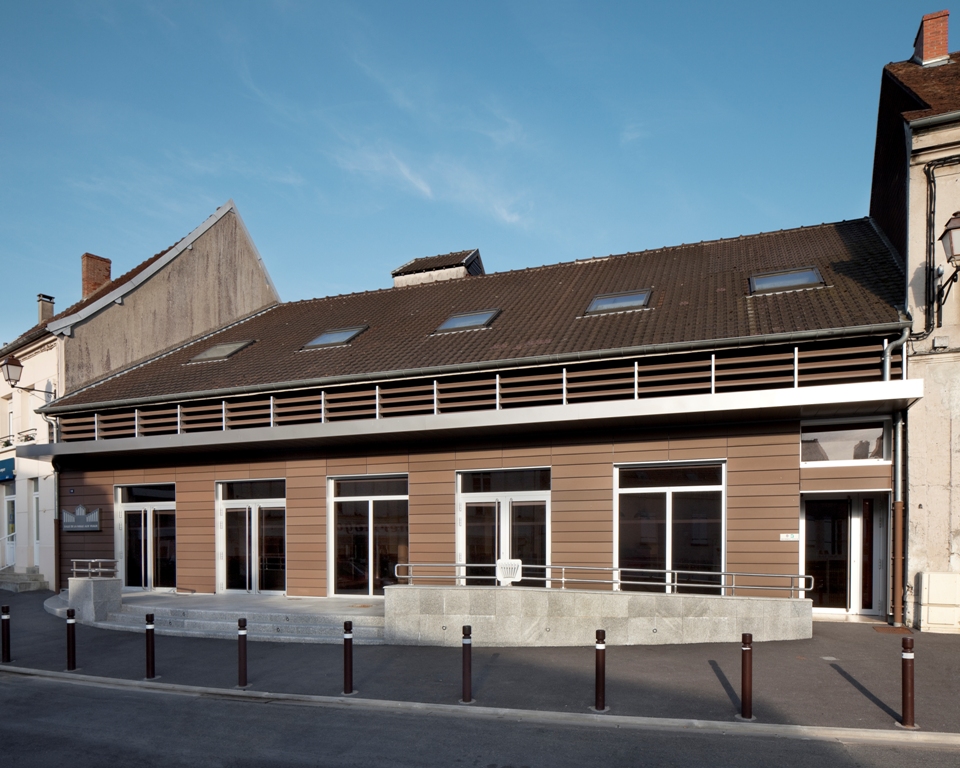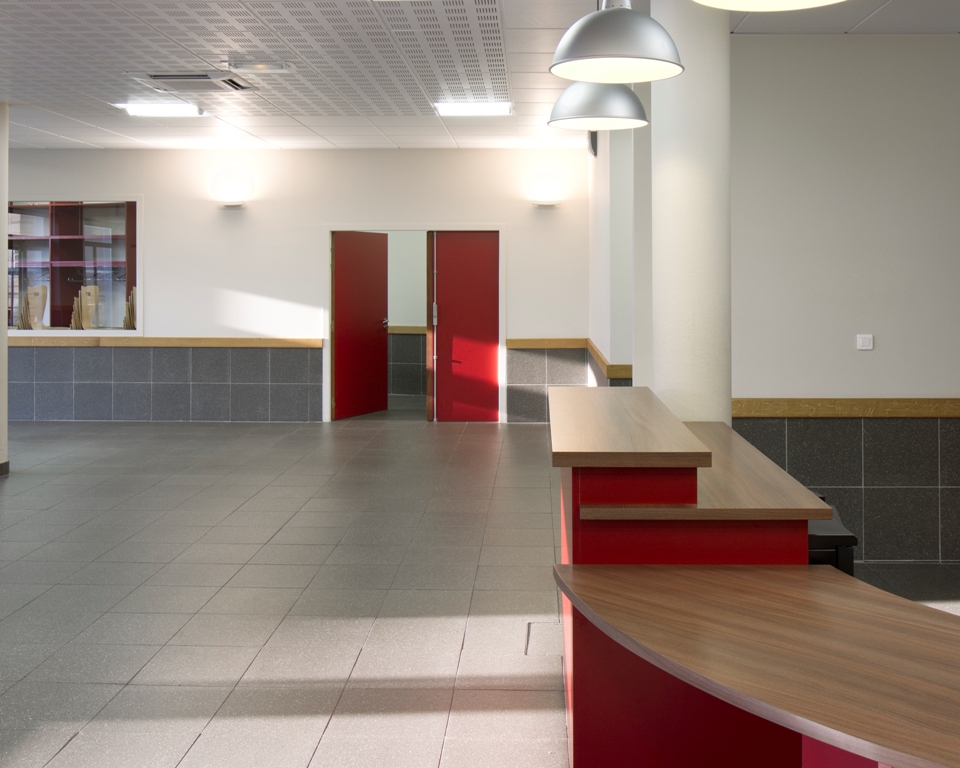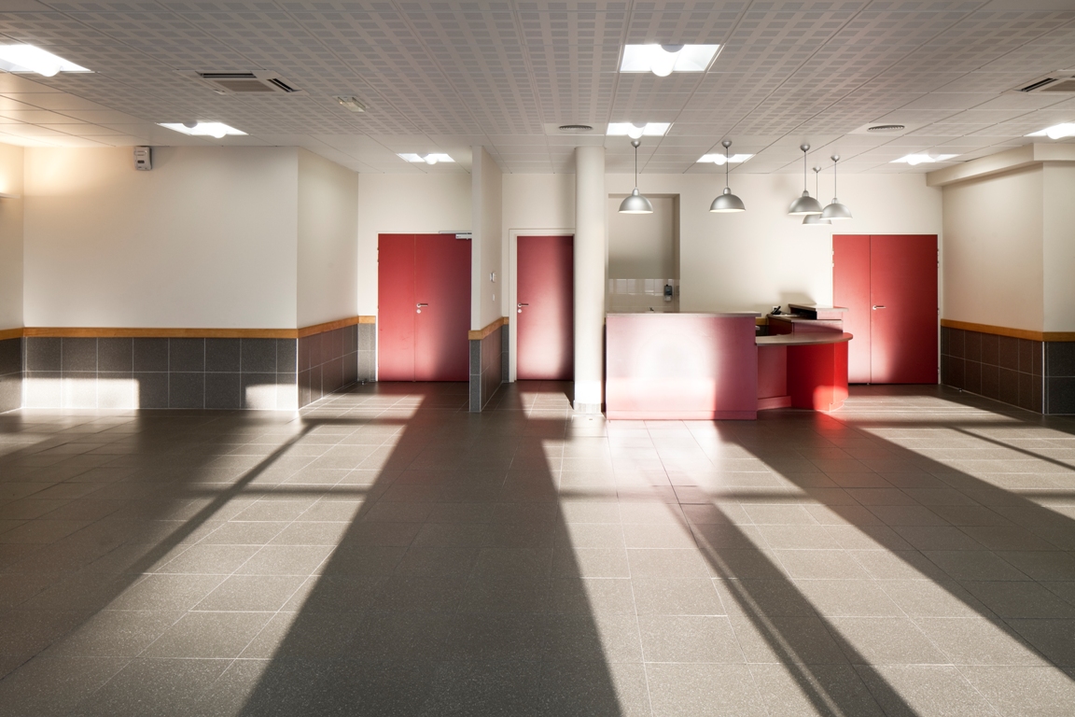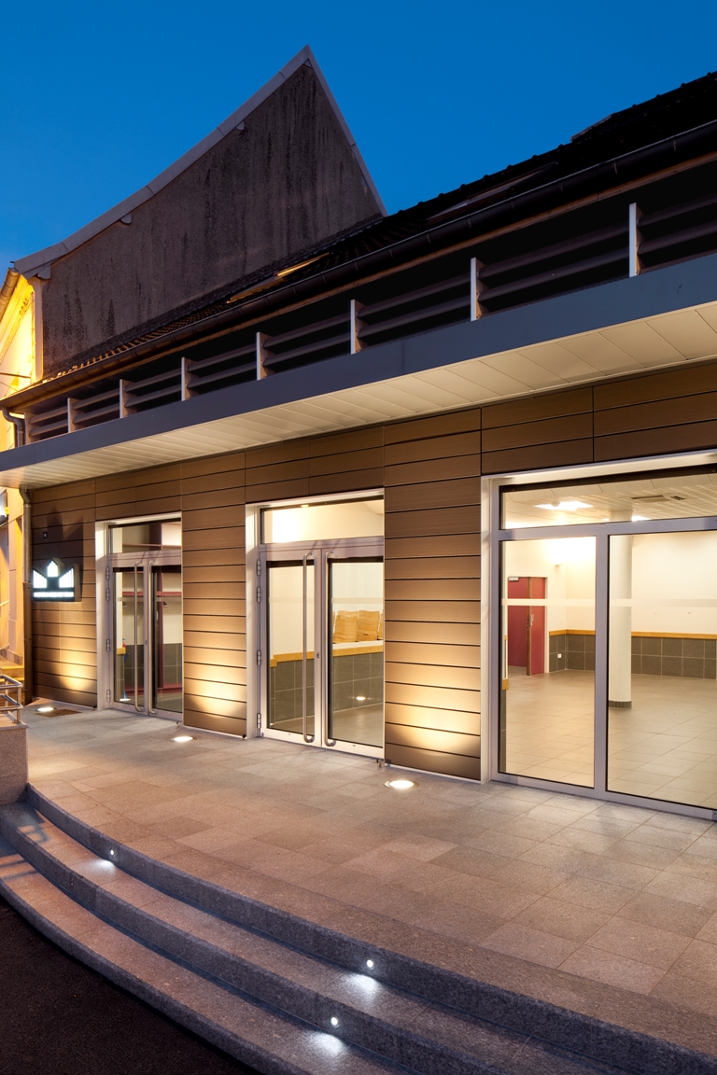"Halle aux veaux" municipal center - Montmirail
Year:
2009
Adress:
Rue Jeanne d'Arc. 51210Program:
Transformation of a Fireman station into a communal reception hall and a gymnasiumProject management:
Mairie de MontmirailProject manager:
Goudchaux Architecte & AssociésMission:
Mission de baseArea:
325 m²Originally this building had been built for live-stock fairs, and then modified, in the 1980s to be a fire-station, it has now been rebuilt as a multipurpose municipal hall.
The main façade has been enhanced with a semi-circular frontage facing the Town Hall.
The facing strips in terra cotta modules, acting as sunshades, have reinstated the scale of the building. The building is now in full accordance with the rhythm of the street and that of the Town.

